STRUCTURI PENTRU UTILIZARE PUBLICĂ | SPECIALIZATE ȘI ADMINISTRATIVE | PENTRU EDUCAȚIE, COMERȚ ȘI INDUSTRIE
Un design bun începe cu o idee. Scopul nostru este să creăm un concept adaptat nevoilor dumneavoastră, permițându-vă să ajustați ideile de design și să le transformați în realitate. Ne ocupăm de întregul proces, de la crearea proiectului inițial până la producția și montajul complet, asigurându-ne că așteptările dumneavoastră sunt îndeplinite.
Servicii principale:
- Design și crearea conceptului: Începem prin a înțelege nevoile dumneavoastră și dezvoltăm un concept personalizat, care devine baza pentru ideile de design, asigurându-ne că structura finală este exactă și conformă așteptărilor.
- Producție și montaj: Fabricăm diverse elemente ale fațadelor, acoperișurilor și structurilor clădirilor, care sunt asamblate pe teren de ingineri calificați, responsabili de un proces de instalare precis și de calitate.
- Planuri parțiale de lucru: Pregătim planuri de lucru parțiale, inclusiv sistemele de fațadă, aprobările de construcție (documentația), soluțiile de hidroizolație și condensare, asigurându-ne că fiecare aspect al structurii este bine planificat și executat.
- Certificate de eficiență energetică: Structurile noastre respectă cele mai înalte standarde de eficiență energetică – clădirile nou construite respectă cerințele de clasa A, asigurând eficiență energetică optimă.
- Siguranță la incendiu: Cupolele sunt proiectate pentru a respecta cerințele de siguranță la incendiu, atingând clasele A sau B pentru rezistența la foc, oferind un nivel ridicat de protecție.
- Calculul încărcărilor statice: Realizăm calcule pentru încărcările statice și pregătim proiecte tehnice și de lucru. Documentația și desenele pot fi traduse în diverse limbi (RU, EN, LV și altele), pentru a respecta cerințele regionale de construcție.
Detalii structurale:
- Cadru: Ramele cupolelor noastre sunt fabricate din materiale de înaltă rezistență, asigurând stabilitate și durabilitate. Ramele pot fi combinate cu diverse panouri de perete, oferind flexibilitate în design.
- Panouri de perete: Folosim diverse materiale pentru pereți, inclusiv panouri sandwich, care oferă o excelentă izolație termică, rezistență și ușurință.
- Ferestre: Oferim o varietate de opțiuni de ferestre din sticlă de înaltă calitate, cu pachete de sticlă cu una sau două camere, asigurând izolație termică și fonică.
Finisaje interioare și personalizare:
- Fațadă personalizată: Pereții exteriori ai cupolei pot fi personalizați folosind panouri compozite, aluminiu sau sticlă, pentru a corespunde cerințelor estetice și funcționale.
- Finisaje interioare: Interiorul cupolelor poate fi finisat cu diverse panouri de mobilier, oferind un spațiu confortabil și elegant, adaptat nevoilor dumneavoastră.
Caracteristici și avantaje principale:
- Sustenabilitate: Folosim materiale și metode de construcție durabile, care reduc consumul de resurse și impactul asupra mediului.
- Asamblare rapidă: Designul modular al cupolelor permite o asamblare și demontare rapidă, reducând astfel timpul și costurile de construcție.
- Utilizare în toate anotimpurile: Cupolele sunt proiectate pentru a rezista la condiții meteorologice diverse, fiind potrivite pentru utilizare pe tot parcursul anului.
- Costuri reduse: Metodele eficiente de construcție reduc costurile, oferindu-vă acces la un spațiu de locuit de înaltă calitate, fără a necesita investiții mari.
Domenii de aplicare:
- Locuințe: Adaptabile pentru spații de locuit moderne și eficiente.
- Spații comerciale: Perfecte pentru spații de afaceri unice și funcționale.
- Zone de relaxare: Ideal pentru eco-resorturi, case de vacanță și alte locații recreative.
Îmbrățișați arhitectura viitorului cu sistemele modulare de cupole GEODOMAS – o soluție inovatoare, durabilă și accesibilă, care creează spații funcționale și estetic atrăgătoare.
FEATURED PROJECTS
LUX PANORAMIC | ALUMINUM FRAME AND GLASS PACK | ALL SEASONS MODULAR SYSTEM
Our modular domes are designed for versatility, durability, and aesthetic appeal, making them suitable for a wide range of applications from residential to commercial use. The exterior walls of our domes can be customized with various materials, including composite panels, aluminum, and glass, to match your aesthetic preferences and functional requirements. Our windows are designed to provide excellent insulation. You can choose between single or double-glazed units to meet your specific needs for thermal performance and sound insulation. bInside, the domes can be finished with a variety of furniture panels. These panels can be customized to create a comfortable and stylish living or working environment, tailored to your taste and requirements.

 CATALOG
CATALOG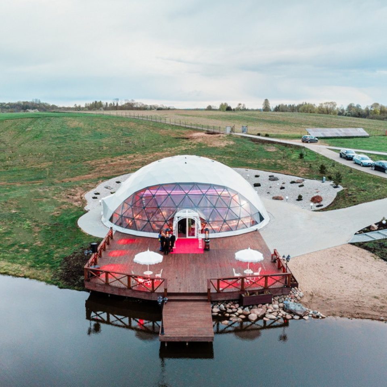
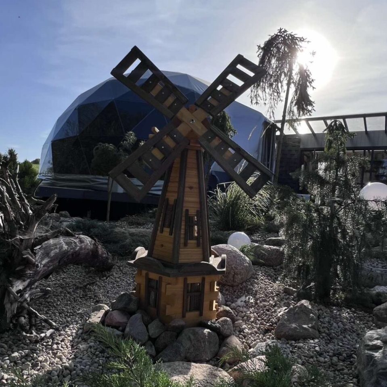
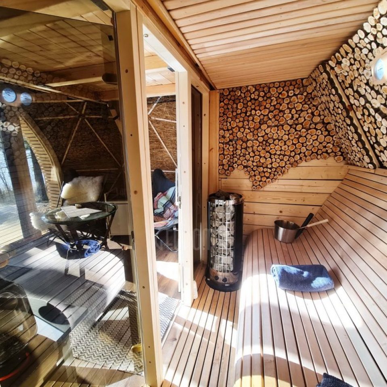
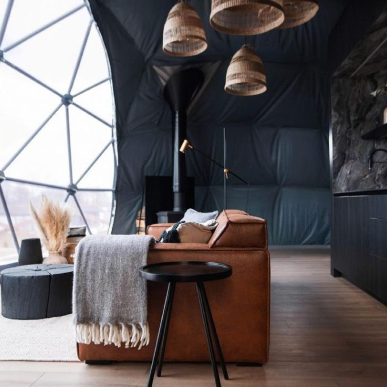
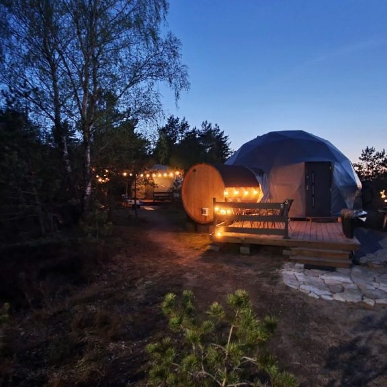
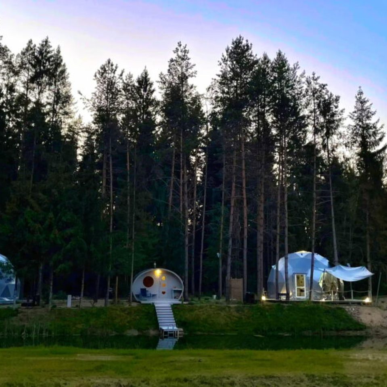
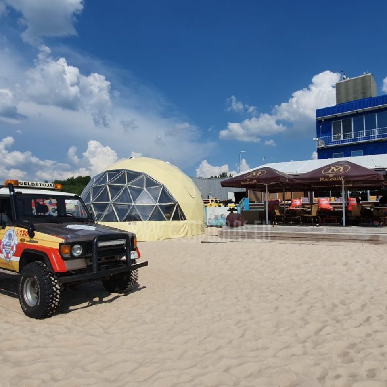
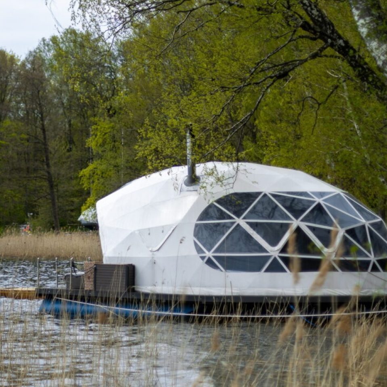
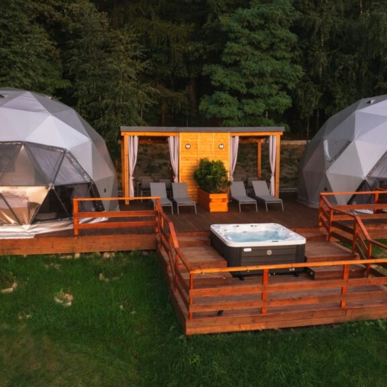
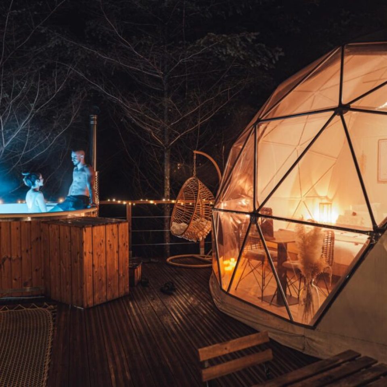
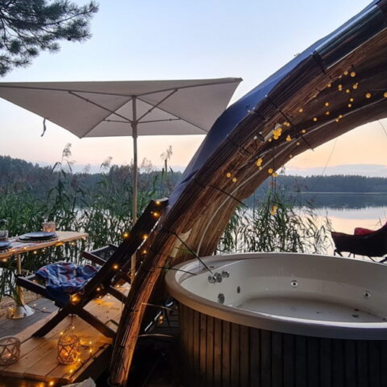
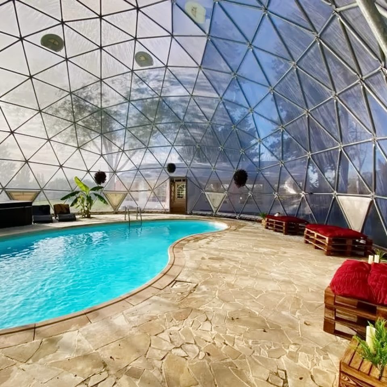
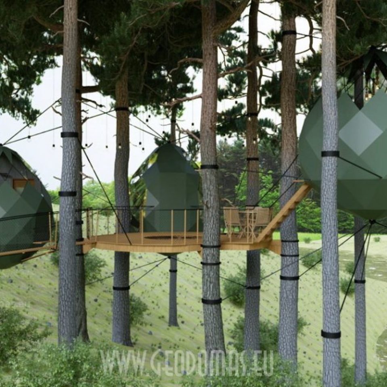
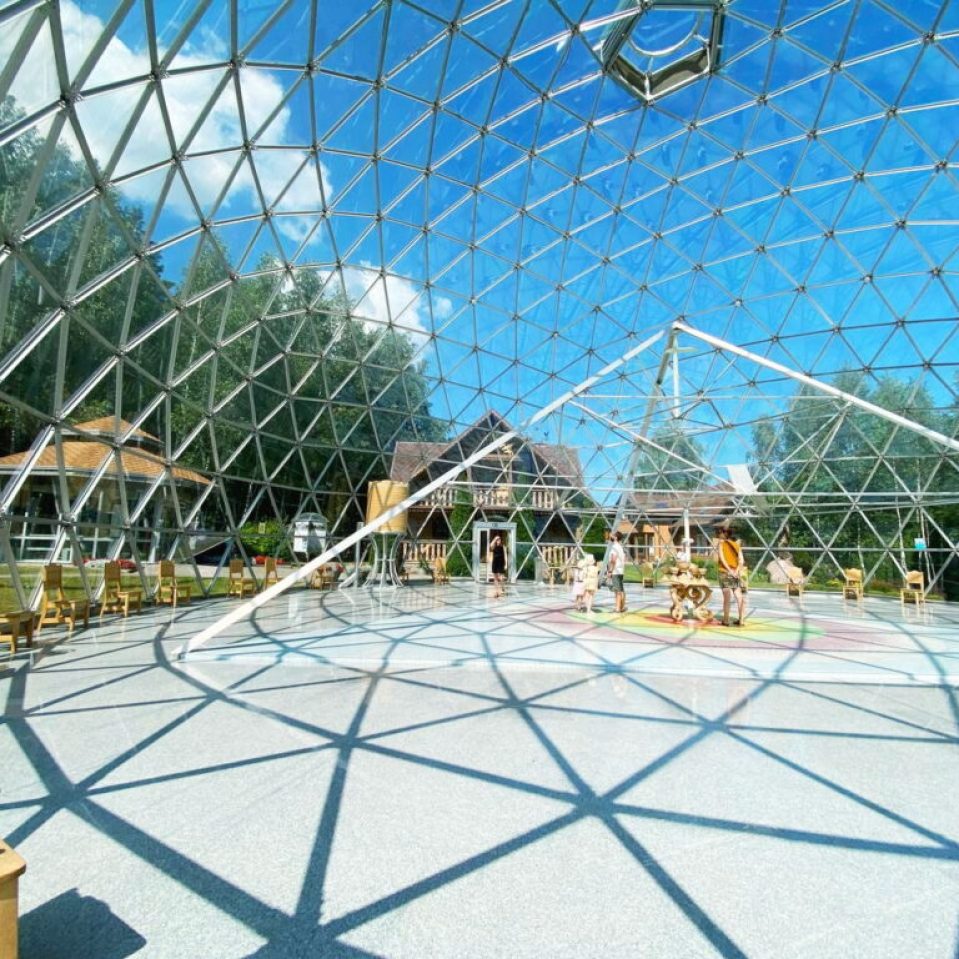
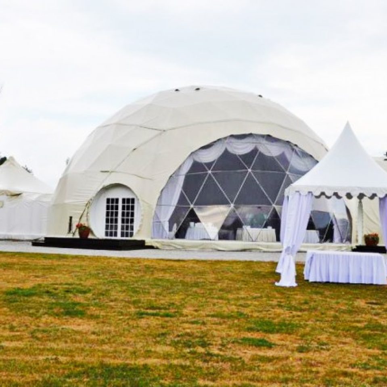
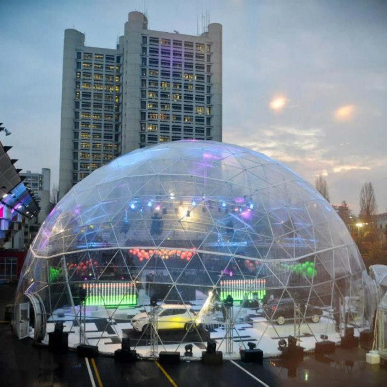
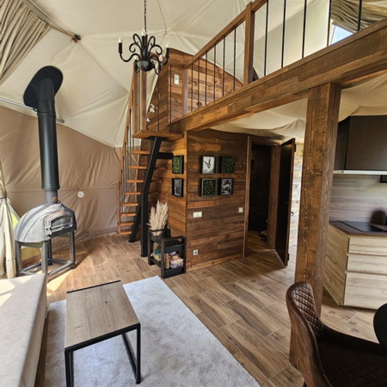
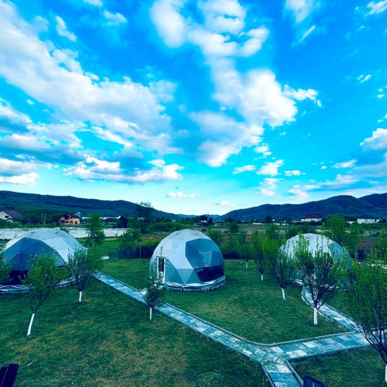
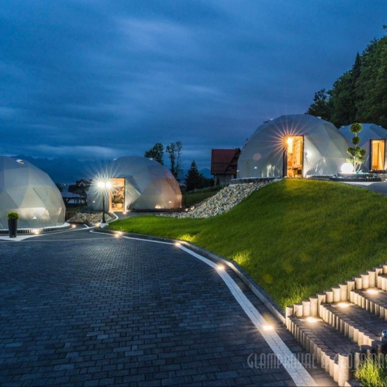
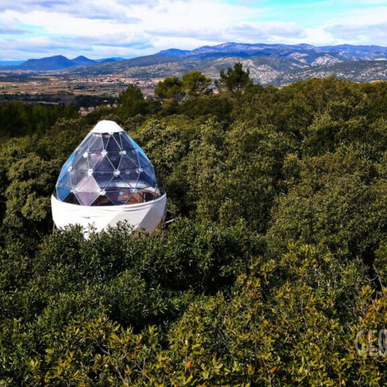
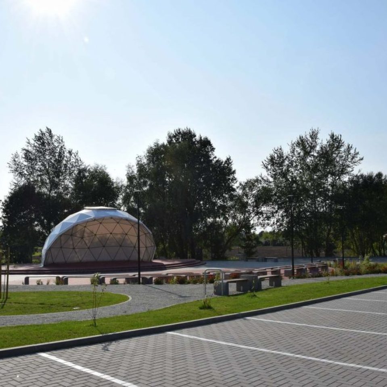
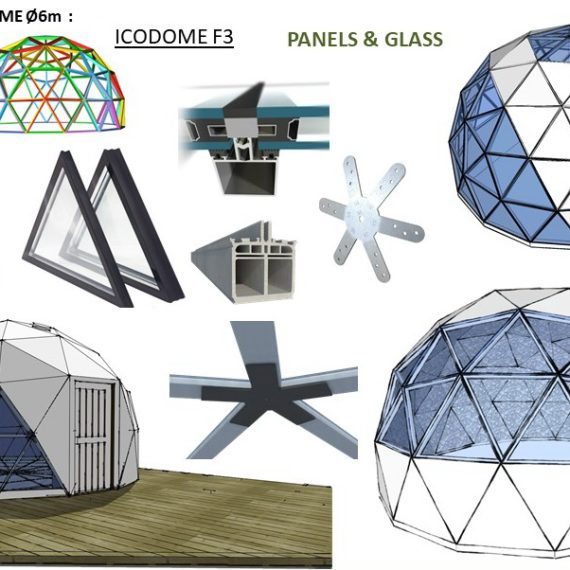

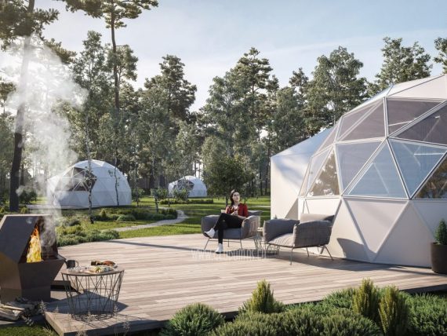
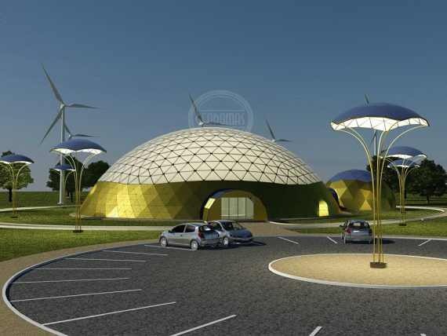


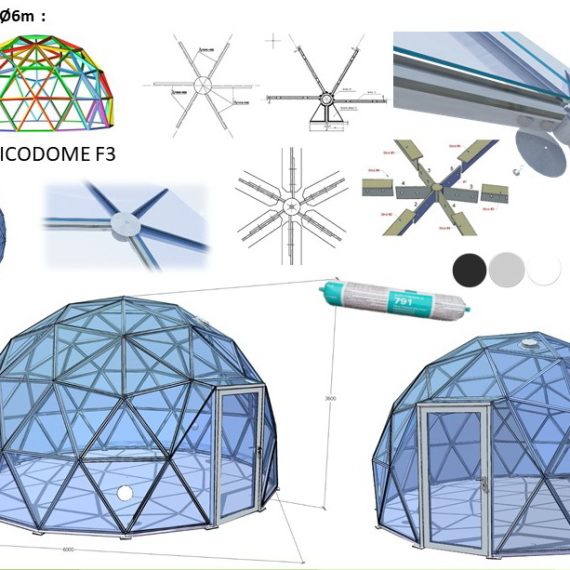
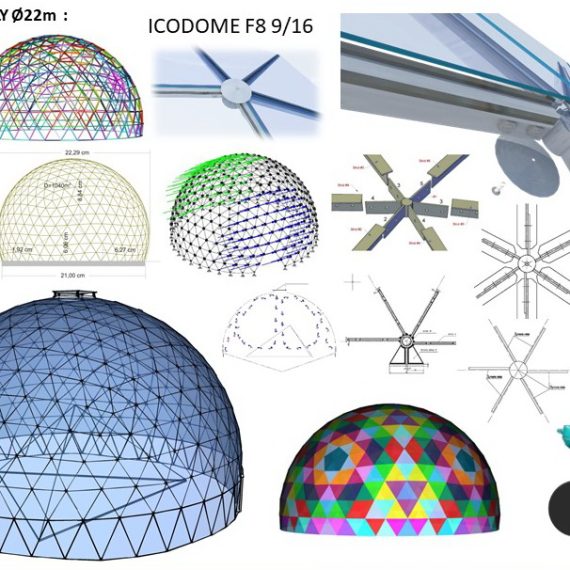
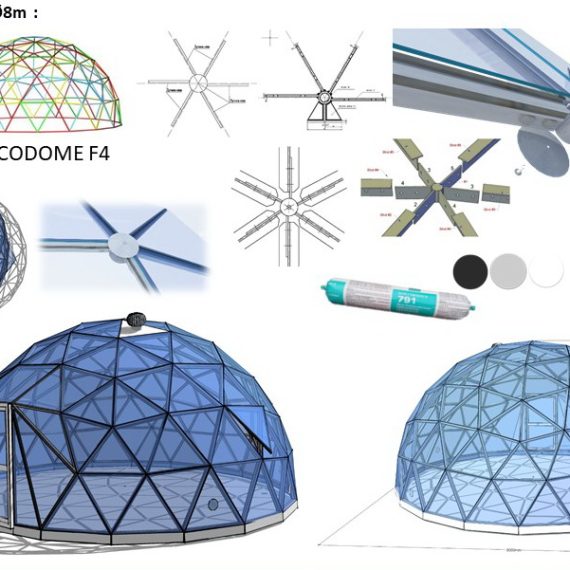
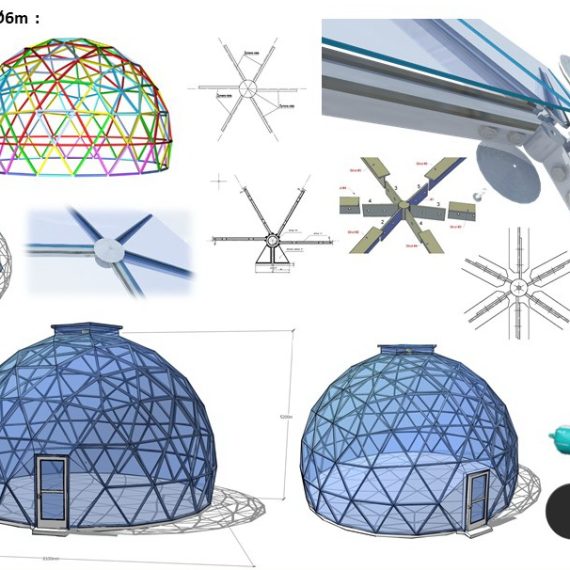
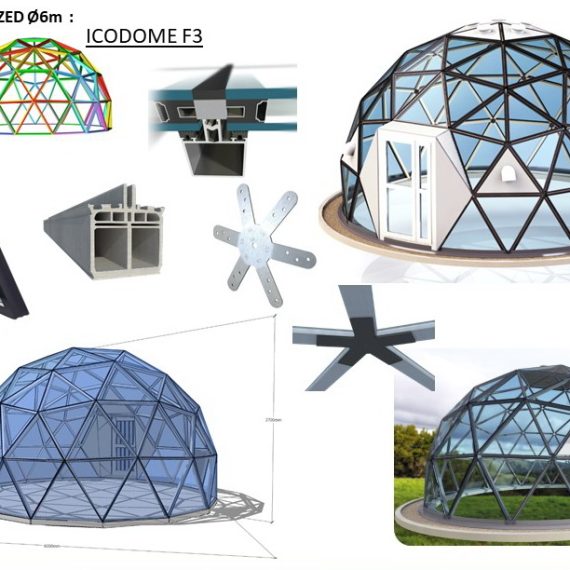
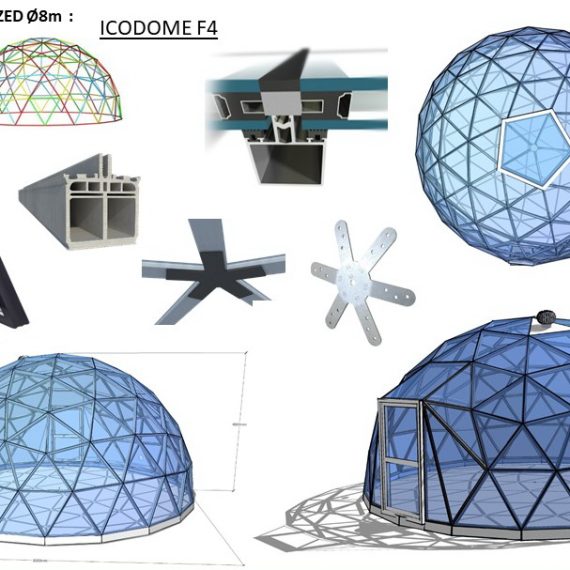
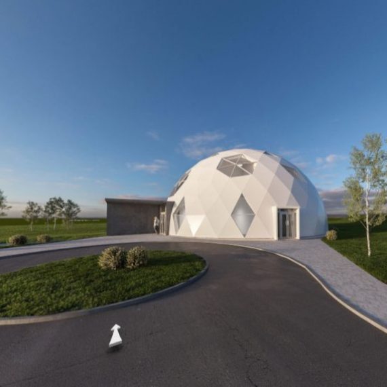

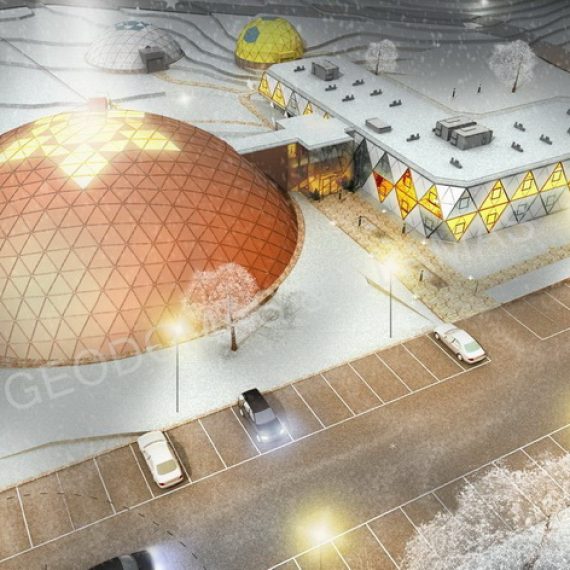
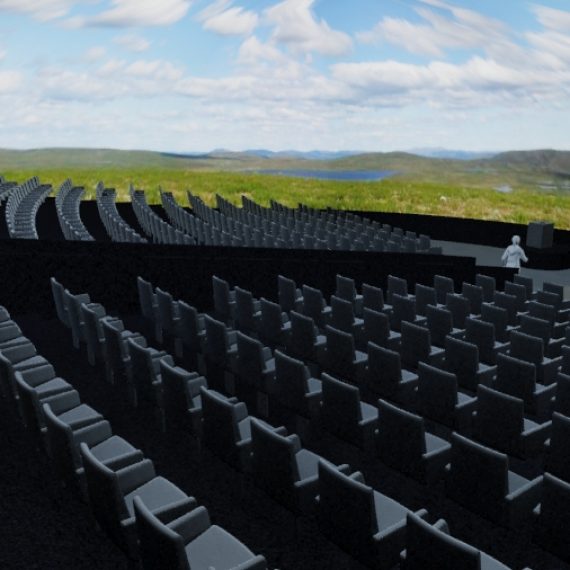
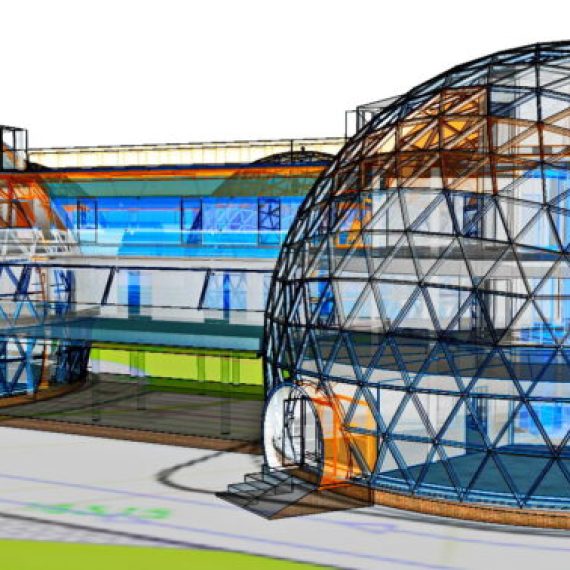



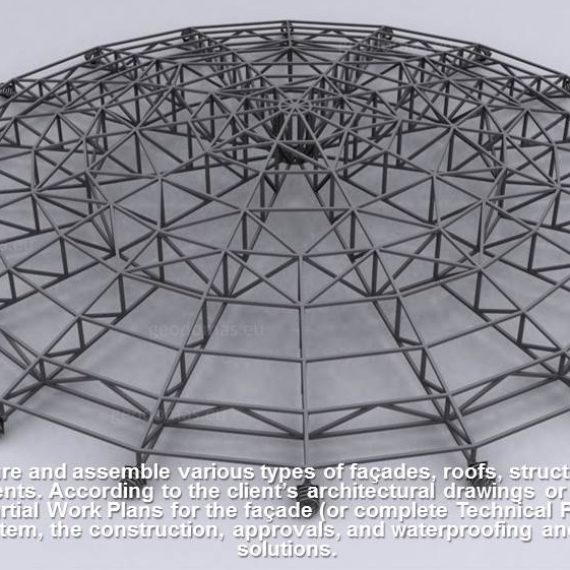

 I am GEODOMAS AI PERSONA, your virtual assistant in geodesic architecture and sacred geometry. I can help you understand dome structures, their benefits, materials, and applications. Ask me anything – together, we will find the perfect solution for your project!
I am GEODOMAS AI PERSONA, your virtual assistant in geodesic architecture and sacred geometry. I can help you understand dome structures, their benefits, materials, and applications. Ask me anything – together, we will find the perfect solution for your project! 


 I speak many languages! Choose yours:
I speak many languages! Choose yours:
 | Привет!
| Привет!  | Hello!
| Hello! 
 | Bonjour!
| Bonjour!  | Hola!
| Hola!  | Ciao!
| Ciao!  | Hallo!
| Hallo!  | Witaj!
| Witaj!  | こんにちは!
| こんにちは!  | 你好!
| 你好!  | مرحبًا!
| مرحبًا!  | नमस्ते!
| नमस्ते!  | Olá!
| Olá!  | Szia!
| Szia!  | Merhaba!
| Merhaba!  | Sveiki!
| Sveiki!  | Hei!
| Hei!  | Γειά σου!
| Γειά σου!  | Saluton!
| Saluton!  | 안녕하세요!
| 안녕하세요!  | Selam!
| Selam!  | Здраво!
| Здраво!  | Bok!
| Bok!  | Dobrý den!
| Dobrý den!  | Sveiki!
| Sveiki!  | Hei!
| Hei!  | Halló!
| Halló!  | Ahoj!
| Ahoj!  | Kumusta!
| Kumusta!  | Mabuhay!
| Mabuhay!  | Xin chào!
| Xin chào!  | Helo!
| Helo!  | Salaam!
| Salaam!  | Jambo!
| Jambo!  | Shalom!
| Shalom!  | God dag!
| God dag! 
 I'm ready to assist everyone! Just choose your language and let's talk.
I'm ready to assist everyone! Just choose your language and let's talk.